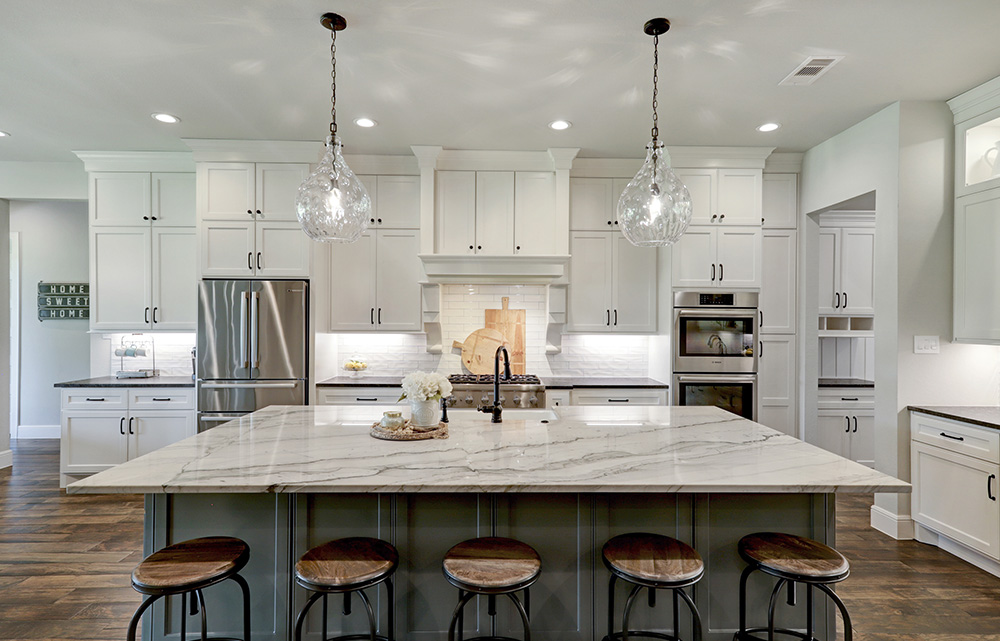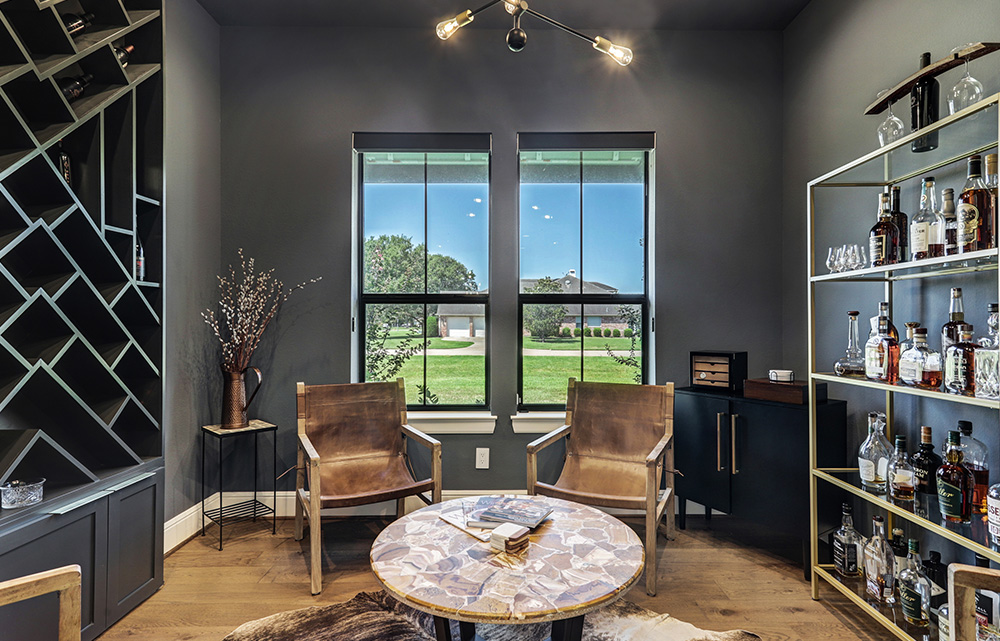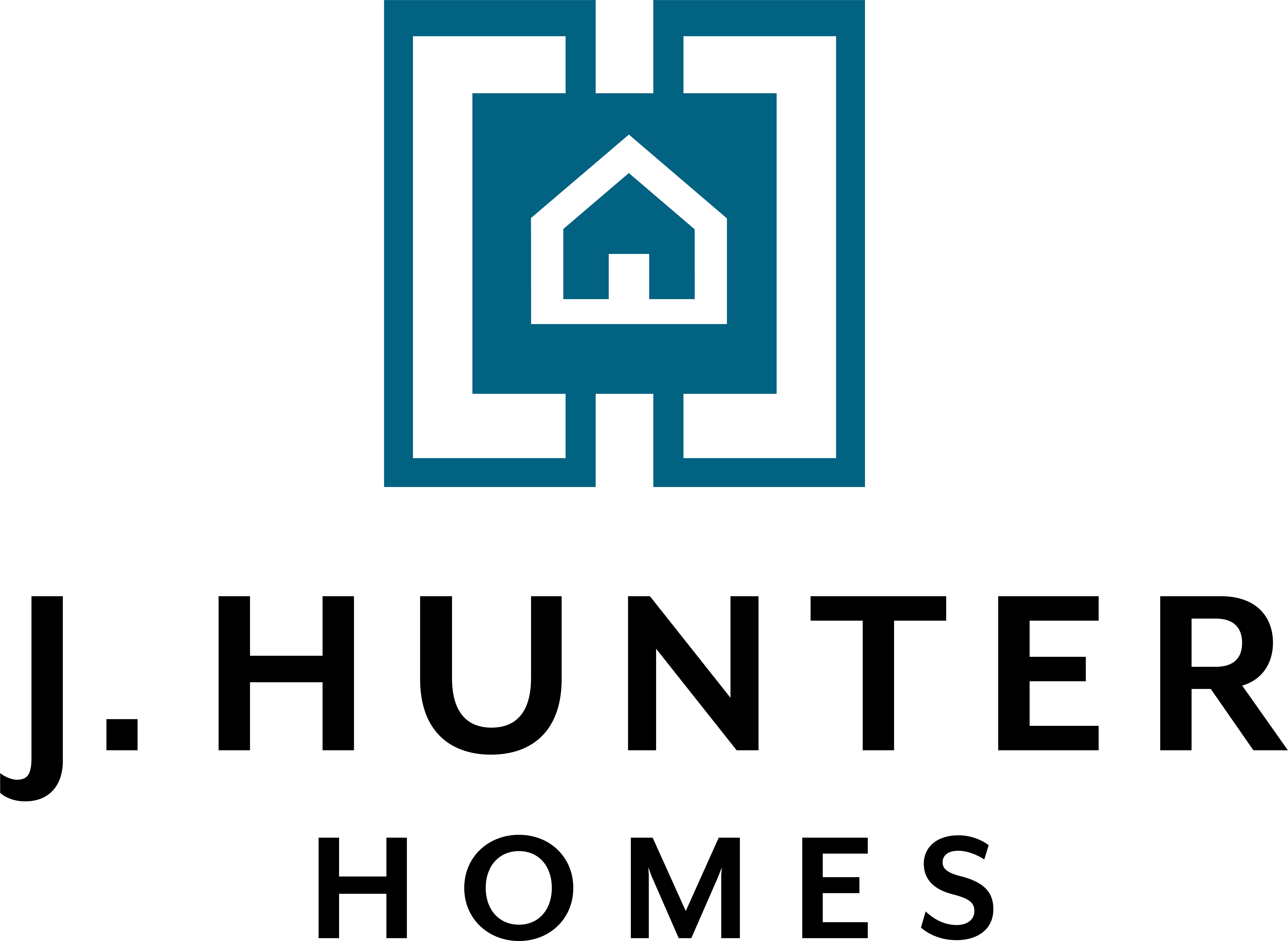custom homes
Option #1
SEMI-CUSTOM HOMES
There’s something to be said about the old “tried and true” adage. Which is why we offer our popular Option #1, allowing you several modifications using our celebrated designs.

Build on your lot
LEARN MORE
At J. Hunter, we know that where to build your new custom home is an important decision. Do not forego your dream home because it’s not in an established neighborhood or community. Instead, discuss your many options with our Build on Your Lot options.
Choose from ready-made plans
LEARN MORE
Over the years, we have refined a large portfolio of previously built house plans, all of which can be customized to fit your needs. Many of our clients find aspects of our plans that they incorporate into their own unique design.
Select from several front elevations
LEARN MORE
Choosing from multiple elevations is the quickest and easiest way to provide visual diversity. Simple changes such as dormers, shutters, and/or metal accent roofing can add additional flare to your design with minimal cost.
Sq. footage typically starts at ~3,000
LEARN MORE
Our plans range in square footage from 3000 – 5800 sq ft. We encourage you to visit our plans for more detailed information.
Select own finishes*
LEARN MORE
Regardless of which plan you choose, you will select all the items in your new home. Exterior selections include brick, stucco, siding, windows, and roofing. Some of your interior selections will include flooring, lighting, cabinets, countertops, paint, and appliances.
*You will receive an allowance for all finishes.
Option #2
FULLY CUSTOM HOMES
Sometimes, you intend to start with one of our plans, but in the end, you’ve created a home that’s entirely original, or you have a vision of the home you want to build, with its own unique features.

Build on your lot
LEARN MORE
Similiar to our Semi-Custom Homes, we are able to build a Fully Custom home in an established neighborhood or on acerage.
USE OUR plan—or present your own
LEARN MORE
If one of our semi-customizable homes doesn’t meet all your needs, we can work with our local design team to develop a design that’s fully custom. Many of our clients started dreaming of their new custom home years ago and already have a plan designed. Please contact us so we can meet and discuss your current plan.
Work with our partner design team
LEARN MORE
If we need to design a plan from scratch, we will take information gathered in our previous meetings and set up a consultation meeting with our design partner. During this meeting, we will take ideas from our existing plans along with your input and design a brand new unique design for your new custom home.
Select all features and finishes
LEARN MORE
A Fully Custom home will require detailed design choices, including: room size, ceiling height, room locations, stair locations, outdoor living space, and size of the garage, to name a few.
Great option for ultimate control & vision
LEARN MORE
A Fully Custom home gives you the advantage of making all the decisions involved in the building process. This option will require you to be more involved in the process but the end result is a totally unique home unlike any other.
Custom Homebuilding Process
Regardless of which option you choose, our team is here to walk you through each step of the Custom Homebuilding process. We’ve sequenced these seven steps, which allow the homeowner adequate time and planning to make a whole host of important decisions as they relate to budgeting, reviews, and construction.
#1: Initial meeting
Discuss needs and
preliminary budget
#2: Lot Acquisition
Determine location of home and size for respective lot
#3: Design Phase
Establish Semi or
Fully Custom build
#4: Review
Finalize floor plan, elevations, and roofline
#5: Final Budget
Commit to (and approve)
final budget
#6: Select Finishes
Choose cabinetry, countertops, lighting, flooring, and more
#7: CONSTRUCTION
Present (and implement) detailed construction schedule
